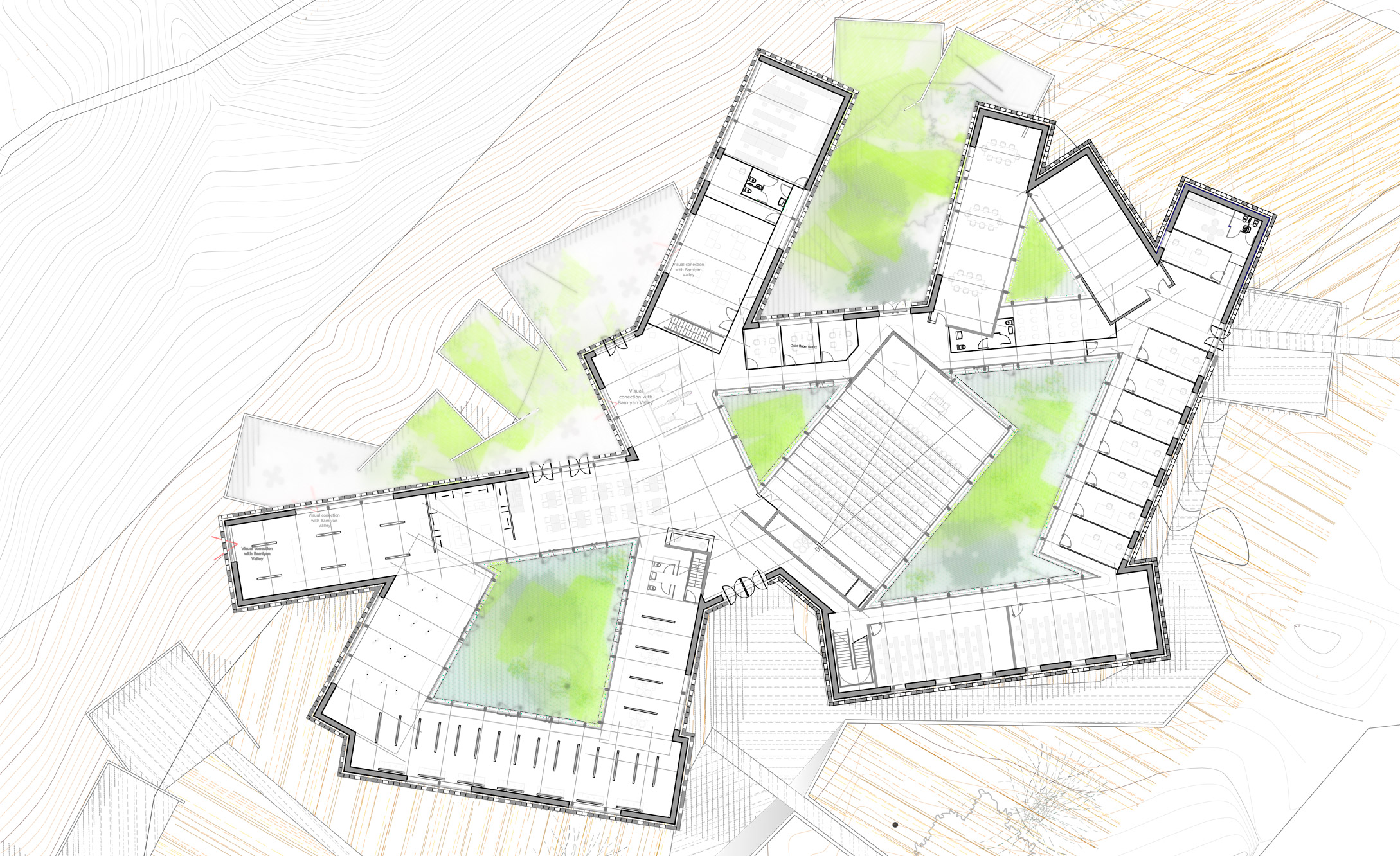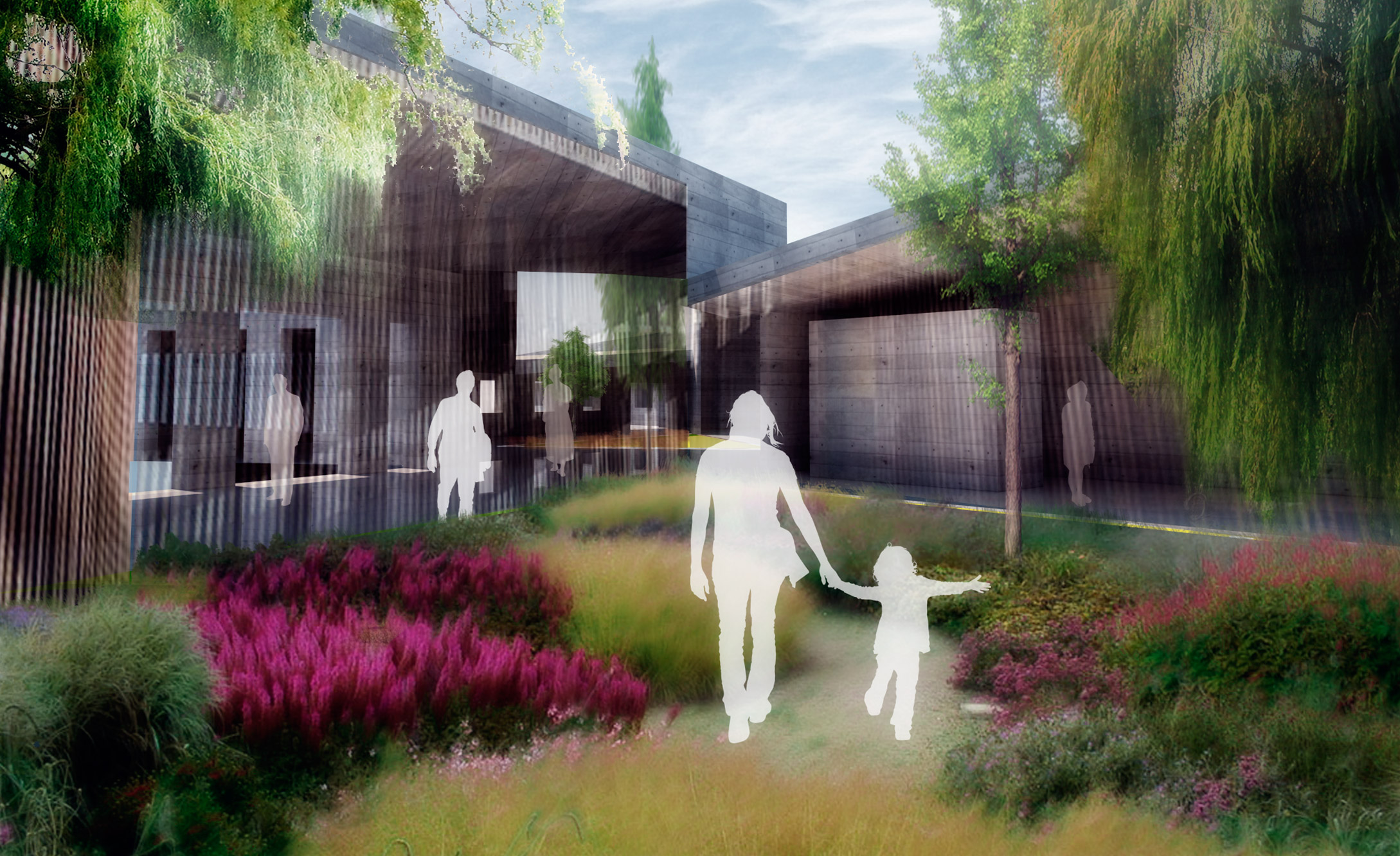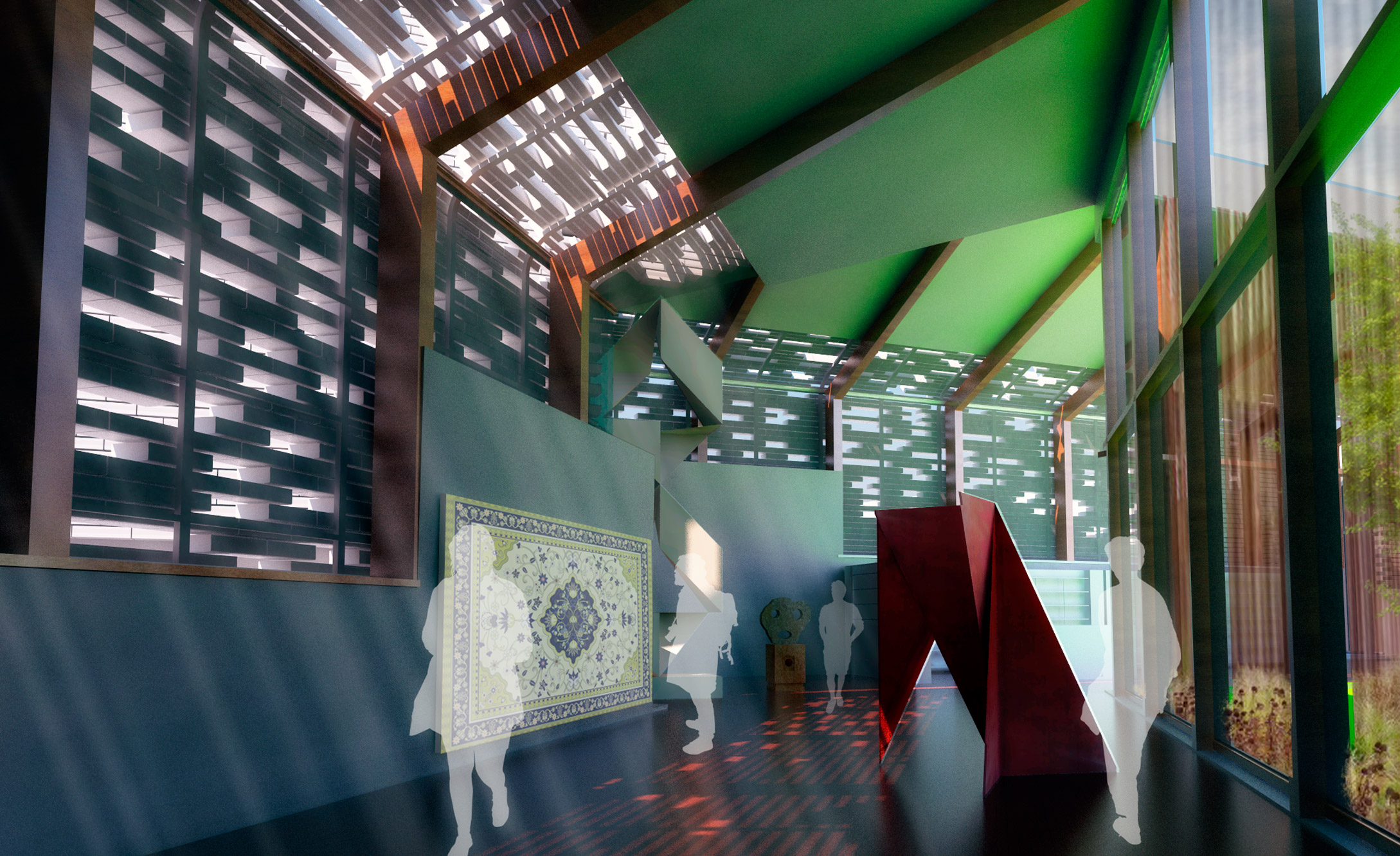Bamiyan Cultural Centre

Insight
[:en]
1_UTOPIA, Communities exist, each one has its own space that is a pure form but not interacting with each other. It is an unreal situation.
2_INEQUALITY, The communities seek to live on equal terms but there are intrinsic differences and clash of interests that lead to relationships based on the exchange of needs
3_WAR, The consequence it is a clash between communities. Some invade the space of the others. The ones with similar problems do associate and all of them have to change their morphology in order to adapt to the new situation and be enforced.
4_PEACE, Communities find a balance between their own hybrid spaces and spaces with other groups. meeting spaces Appear that allow each community to maintain its own independence but still be in contact with the other communities.
[:es]
1_UTOPIA, Communities exist, each one has its own space that is a pure form but not interacting with each other. It is an unreal situation.
2_INEQUALITY, The communities seek to live on equal terms but there are intrinsic differences and clash of interests that lead to relationships based on the exchange of needs
3_WAR, The consequence it is a clash between communities. Some invade the space of the others. The ones with similar problems do associate and all of them have to change their morphology in order to adapt to the new situation and be enforced.
4_PEACE, Communities find a balance between their own hybrid spaces and spaces with other groups. meeting spaces Appear that allow each community to maintain its own independence but still be in contact with the other communities.
[:]


Idea
[:en]
Each volume represents one of the multiple cultures in Afghanistan. Those cultures do have different situations, size and orientations, as it happens in cohabitation conflicts, but the patios are the empty space between them providing light for the future. Throughout them Communities find a balance between their own hybrid spaces and spaces with other groups. Patios are meeting spaces that allow each community to maintain its own independence but still be in contact with the other communities.
[:es]Each volume represents one of the multiple cultures in Afghanistan. Those cultures do have different situations, size and orientations, as it happens in cohabitation conflicts, but the patios are the empty space between them providing light for the future. Throughout them Communities find a balance between their own hybrid spaces and spaces with other groups. Patios are meeting spaces that allow each community to maintain its own independence but still be in contact with the other communities.
[:]


Description
[:en]
The idea of oasis it has been a constant in this project. working with the arabic concept of interior space, we create a soft green area inside that you have to discover by accessing the building. The exterior image works as a shell that protects the interior and filters the light
[:es]The idea of oasis it has been a constant in this project. working with the arabic concept of interior space, we create a soft green area inside that you have to discover by accessing the building. The exterior image works as a shell that protects the interior and filters the light
[:]


Description
[:en]
The facade it is a two layers light filter. The exterior face it is a ceramic bricks trellis that gives a massive image from the distance but that becomes more transparent as you are closer to it. Inside, the patios become open and transparent surfaces where light it is regulated by the vegetation.
[:es]The facade it is a two layers light filter. The exterior face it is a ceramic bricks trellis that gives a massive image from the distance but that becomes more transparent as you are closer to it. Inside, the patios become open and transparent surfaces where light it is regulated by the vegetation.[:]


[:en]
Client: Unesco
Type: Cultural, Exhibition
Location: Afghanistan
Year: 2015
Budget:2.5 Million USD
Size:2.220 m²
Program: Museum, Workshop, Conference Centre
[:es]Client: Unesco
Type: Cultural, Exhibition
Location: Afghanistan
Year: 2015
Budget:2.5 Million USD
Size:2.220 m²
Program: Museum, Workshop, Conference Centre[:]
[:en]
Architects in Charge: Ignacio Gias, Begoña Camarero
[:es]Architects in Charge: Ignacio Gias, Begoña Camarero[:]
